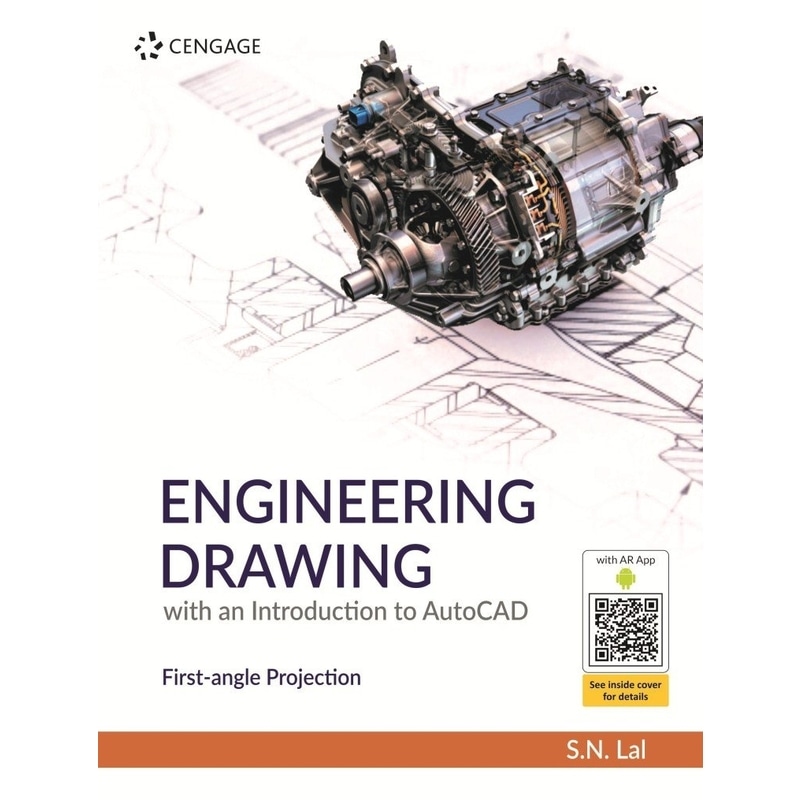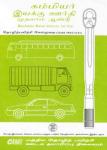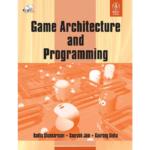Engineering Drawing With An Introduction To Autocad : First-Angle Projection
Rs.3,525.00
Services
* Cash on delivery (CoD)
Available
Additional Information
Product Description
Synopsis
Engineering Drawing is a compulsory paper taught to the first-year undergraduate engineering students of all branches at all engineering colleges and technical universities. This book includes all the topics covered in the syllabi of most of the technical universities and colleges. Excellent presentation with simple language is a special feature of this book. The language used throughout this book is simple and can be understood by the student easily. Problems have been solved in a step-by-step procedure in a simplified manner. A few typical problems have been solved as well.
A variety of CAD software packages are available in market. The discussion on CAD is limited to 2D problems only, which is the basic requirement for first-year students; therefore, AutoCAD 2000, which can prepare accurate 2D simple drawings, has been used. AutoCAD 2000 commands have been discussed in this book.
The material is presented in a very simple and lucid manner.
The portion of computer graphics chapter has been included in addition to manual drafting method.
The book covers most fundamental concepts of engineering drawing.
It includes numerous solved examples and exercises for practice.
The book adopts BIS standards throughout the book.
The book is quite useful for degree, diploma, and AMIE students.
With AR app that brilliantly features detailed 3D models. The app also provides interactive information and quizzes
Content:
- Drawing Instruments and Kits
- Line Conventions, Lettering, and Method of Dimensioning
- Sections and Section Conventions
- Geometrical Constructions
- Conic Sections/Geometrical Curves
- Scales
- Projection and Orthographic Projection
- Projection of Points
- Projection of Straight Lines
- Projection of Planes and Auxiliary Planes
- Projection of Solids
- Section of Solids
- Development of Solid Surfaces
- Intersection of Surfaces
- Isometric Projection
- Perspective Projection/View
- Conversion of Pictorial View into Orthographic View
- CAD: Computer Aided Drafting
- Paperback
- Publisher: CENGAGE INDIA (2018)
- Language: English
- ISBN: 9789386858344
- Product dimensions: 20 x 14 x 4 cm
Have one to sell? Click Here














